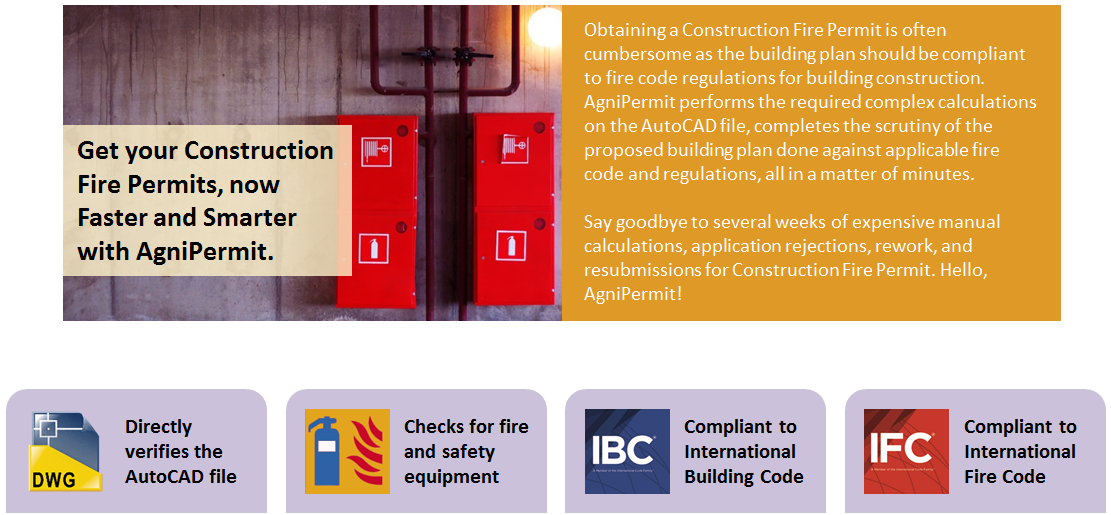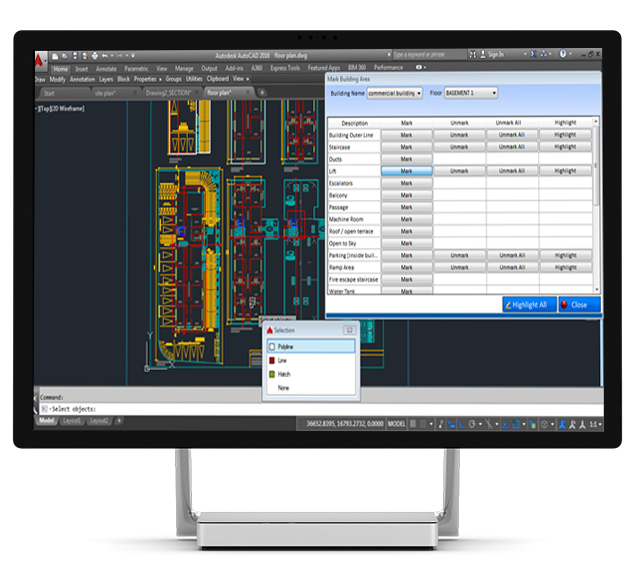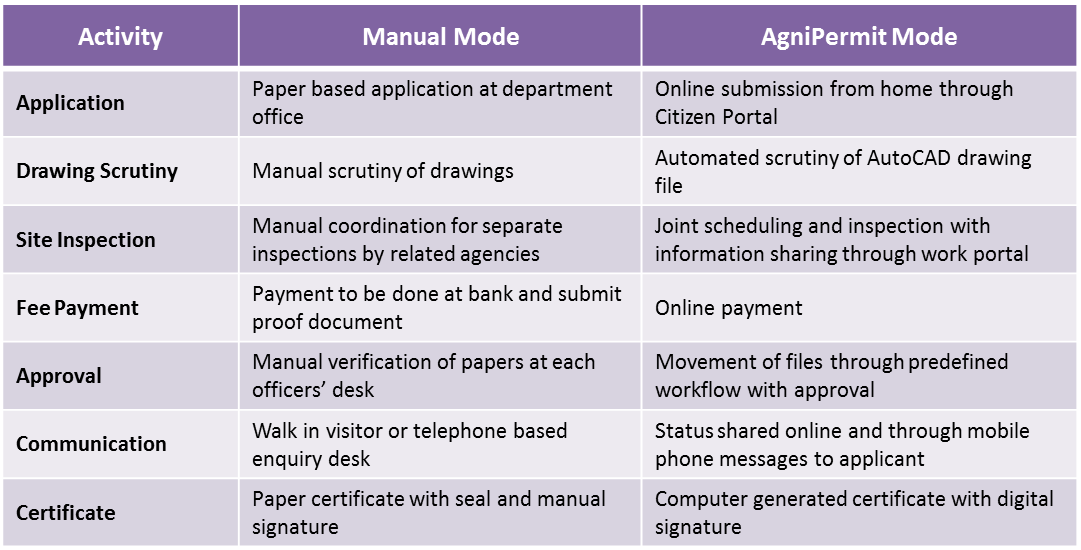

scroll


RULE LIBRARY
Preloaded with building fire codes and safety regulations based on IFC and IBC

IDENTIFY KEY ELEMENTS
Can specify the key verification elements of the building plan

CALCULATIONS
Calculates the required and actual parameter values during verification of AutoCAD file


SCRUTINY
Verifies the building plan AutoCAD file against the applicable rules

REPORTS
Detailed verification reports with failure details and deviation values

REVISION
Highlights the failure points in AutoCAD file and allows multiple revisions
Top parameters verified by AgniPermit
Setback
Building Height
Road and Means of Access
Parking
Driveway
Staircase
Ramp
Lift
Open Space and Ventilation Shaft
Structures above Terrace
Facilities for the Physically Challenged
Entrance to Plot
Fire Tank
Travel Distance to Exit
Refuge Area
Fire Extinguisher
Fire Buckets
Hose Reel
Fire Hydrants
Fire Alarm System
Sprinkler System
Wet Riser cum Down Comer System
Fire Pump
and more …

